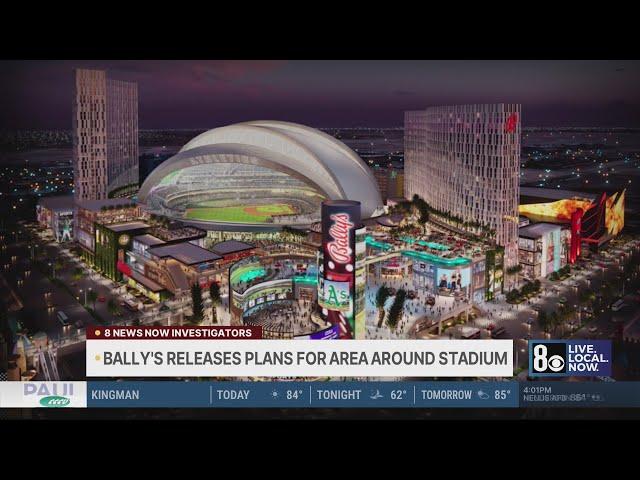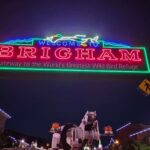Bally’s Corporation on Tuesday released additional details for a planned mixed‑use campus surrounding the proposed Oakland Athletics stadium on the Las Vegas Strip, offering the clearest picture yet of how the company envisions transforming the Tropicana site into a year‑round entertainment district. The package, Bally’s said, would blend hotels, retail and dining, casino and entertainment venues, public plazas and pedestrian connections intended to knit the ballpark into the broader resort corridor. Bally’s emphasized the project’s potential to drive tourism and jobs,while officials noted key approvals,financing and environmental reviews remain pending before construction could begin. The announcement marks a fresh step in the long‑running effort to relocate the A’s to Las Vegas and redevelop one of the city’s most prominent parcels.
Bally’s outlines mixed use campus adjacent to Athletics stadium in Las Vegas
Bally’s revealed a sweeping vision for a mixed‑use campus that would hug the edge of the planned Athletics stadium,promising a blend of entertainment,hospitality and public space designed to animate game days and generate year‑round foot traffic.The company emphasized connectivity – with new pedestrian promenades, transit links to the Strip and a plaza oriented toward the ballpark – and highlighted hotel rooms, branded residences, retail corridors and flexible event venues as core components designed to support both sports fans and convention delegates. Executives described the project as a catalytic complement to the stadium, intended to keep visitors in the immediate area beyond the nine‑inning window.
- Hotels: boutique and large‑scale options
- Retail & Dining: local concepts and national brands
- Public Space: plazas, lawns and performance stages
- Work & Stay: co‑working, residences and conference facilities
Bally’s said the proposal still faces municipal review and community outreach, with a phased delivery schedule that could align opening of initial retail and hospitality elements with the stadium’s first season. City filings cited potential economic impacts including thousands of construction jobs and hundreds of permanent positions, and Bally’s pledged targeted local hiring and small‑business leasing opportunities. Early concept figures provided by the company are modest and illustrative: a compact footprint focused on activation and circulation rather than sheer scale, with final mix and density to be refined as approvals progress.
| Component | Approx. Count / Size |
|---|---|
| Hotel keys | 300-800 |
| Residential units | 200-500 |
| Retail / F&B spaces | 40-60 shops |
| Event / meeting space | 20,000-60,000 sq ft |
Design and mobility plan prioritizes walkability transit connections public plazas and retail activation
Bally’s plan emphasizes a pedestrian-first approach, with designers laying out a compact street grid and continuous sidewalks to knit the stadium into the broader neighborhood fabric. The developer says the campus will prioritize “short, comfortable walks” between gates, transit stops and entertainment nodes, while employing lighting, shade structures and clear sightlines to promote safety and 24/7 activation. Placemaking strategies are intended to turn circulation corridors into destinations, with ground-floor retail and programmed open space designed to keep foot traffic flowing on non-game days and also event nights.
- Walkable blocks: tightened block faces and curb extensions for easier pedestrian crossings
- Transit connections: direct routes to RTC lines and ride-hail staging
- Public plazas: flexible spaces for markets, performances and community gatherings
- Retail activation: active storefronts, extended hours and pop-up opportunities
- Micromobility: protected bike lanes and integrated scooter parking
Officials stressed coordination with city agencies and transit providers to hit measurable mode-shift targets and reduce drive-alone trips, with early phases focused on transit access and plaza programming to generate momentum. Funding and phasing documents shared by Bally’s indicate metrics-based goals-aims for higher transit ridership, a critically important portion of trips by foot or bike, and a retail mix calibrated to sustain daily activity rather than only event-driven peaks.
| Metric | Target |
|---|---|
| Walk/bike mode share | 30% |
| Transit trips | 20% |
| Retail frontage | ~200,000 sq ft |
Economic impact analysis forecasts job creation tax revenue and recommends local hiring and affordable housing commitments
The self-reliant economic study released alongside Bally’s latest campus renderings estimates the development will support roughly 8,000 construction jobs during the build phase and about 1,200 permanent positions once operations stabilize, translating into an estimated $45 million in annual local tax revenue. Analysts caution those figures assume full buildout and steady tourism demand, but stress the project’s fiscal upside if Bally’s and partners follow through on community-focused conditions. Key recommendations in the report include:
- Local hiring targets: aim for 50-60% of new hires to be Southern Nevada residents
- Workforce development: apprenticeship and training programs linked to construction and hospitality roles
- Affordable housing commitments: set-asides or in-lieu contributions to produce or preserve hundreds of units
- Community benefits: dedicated fund to support transit, small businesses and public services
The study urges that approvals be conditioned on legally binding agreements, regular reporting and third-party monitoring to ensure projected job numbers and tax receipts materialize; it also flags downside risks from slower-than-expected tourism or construction delays. Below is a concise snapshot of the report’s headline forecasts and targets, intended to inform negotiations between Bally’s, city officials and community stakeholders:
| Metric | Projected |
|---|---|
| Construction jobs (peak) | 8,000 |
| Permanent jobs | 1,200 |
| Annual tax revenue | $45M |
| Affordable housing units | 300 |
| Local hire target | 60% |
Phased development schedule and policy recommendations for zoning infrastructure financing and community oversight
City and developer sources say the campus will advance through a sequence of regulated steps designed to limit disruption and align infrastructure delivery with investment. Officials expect an initial 0-24 month window for site remediation, permitting and public realm improvements, followed by a mid‑phase focused on vertical construction and transit integration, and a long‑range phase for ancillary commercial and residential parcels.The administration is emphasizing phased approvals tied to concrete development milestones, requiring the developer to post performance guarantees and provide quarterly reporting to a designated oversight committee.
- Phase 1 (0-2 yrs): remediation, permits, public realm
- Phase 2 (3-5 yrs): stadium-adjacent construction, transit nodes
- Phase 3 (6-10 yrs): mixed-use parcels, long-term utilities
Policy recommendations being circulated to city council include targeted zoning overlays, a mix of financing tools such as tax-increment capture and special assessment districts, and a binding community benefits framework with independent oversight.Planners advocate that any zoning changes be conditional and reversible if performance targets are missed, and that an independent audit of public financing be required annually. A compact summary of proposed measures and responsible parties follows below.
| Proposal | Lead | Timing |
|---|---|---|
| Zoning overlay (conditional) | City Planning | Immediate |
| Infrastructure finance (TIF/SAD) | Finance Dept. | Phase 1-2 |
| Independent oversight board | Community + Council | Before permits |
to sum up
Bally’s disclosure adds detail to what company executives have described as a broader effort to build a mixed‑use campus that complements the A’s planned Las Vegas ballpark,but many pieces remain subject to approvals,financing and construction timetables.City reviews, regulatory signoffs and coordination with the team and other partners will shape the pace and final form of the project.
For now, Bally’s is positioning the campus as a revenue and amenity driver for the area; local officials, business groups and residents will be watching closely as design plans, permitting milestones and financing arrangements move forward. We will continue to follow developments and report on major approvals, construction start dates and any changes to the scope or schedule of the campus around the A’s stadium.









